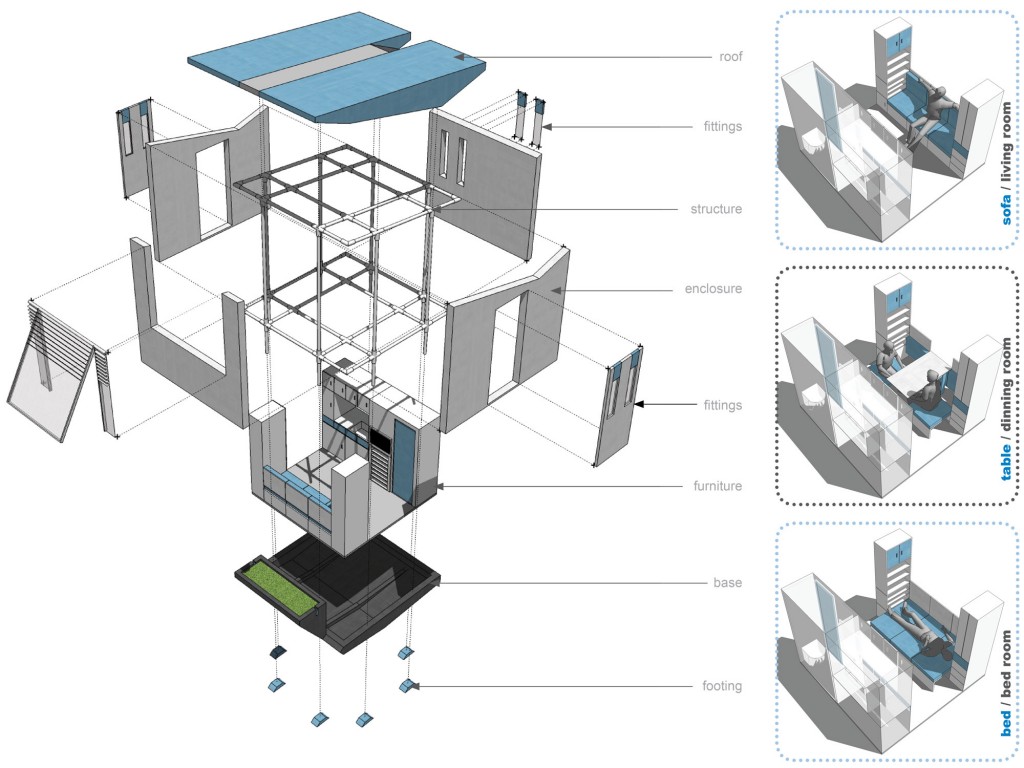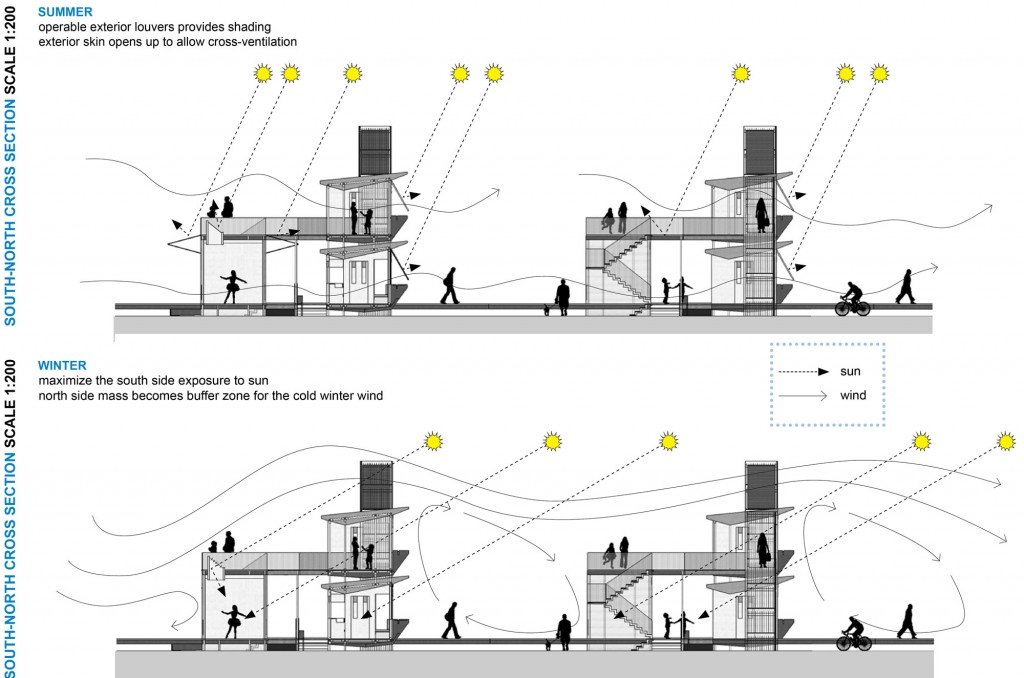Community
Each building consists of 8 to 12 compact units, a multi- purpose amenity space and a service room. The buildings can be combined into a larger complex which has a semi-protected public space between each building. When the complex consists of more than 2 buildings, color coding will be used to give identity to each of them.
Flexibility
The complex can be constructed on multiple site conditions since the building is designed to settle on any surface without an underground foundation. The building configuration is also flexible in order to adapt to the various site conditions and size of the community. The units can be combined into a larger unit to accommodate different household types.
Constructability
The building consists of light weight components for the ease of construction and for minimizing the site impact. The main structure uses the existing scaffolding system and the other building components are modularized for mass production. The units are compact enough to be prefabricated in the factory and shipped to the site.
Sustainability
This project introduces compact housing units in order to reduce the overall energy use. Each building has a centralized mechanical, electrical, and plumbing system in the service room for optimizing the energy performance. The long East-West orientation maximizes solar heating in the winter and the operable exterior louver on south façade provides shading in the summer. The amenity space can be opened up for cross-ventilation and closed to become a buffer to the winter wind. The materials that are used in this project aims to be sustainable by utilizing reused scaffolding system, recycled aluminum panels, and rapidly renewable material such as cotton batt insulation and bamboo flooring.





