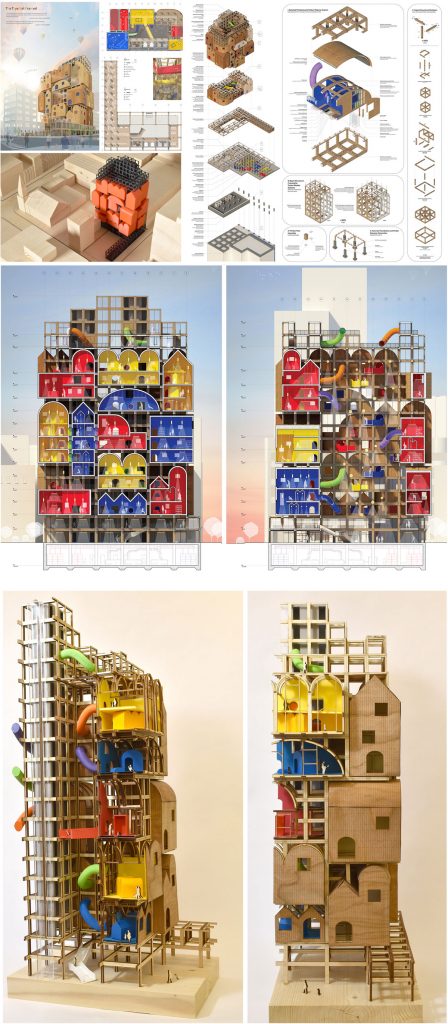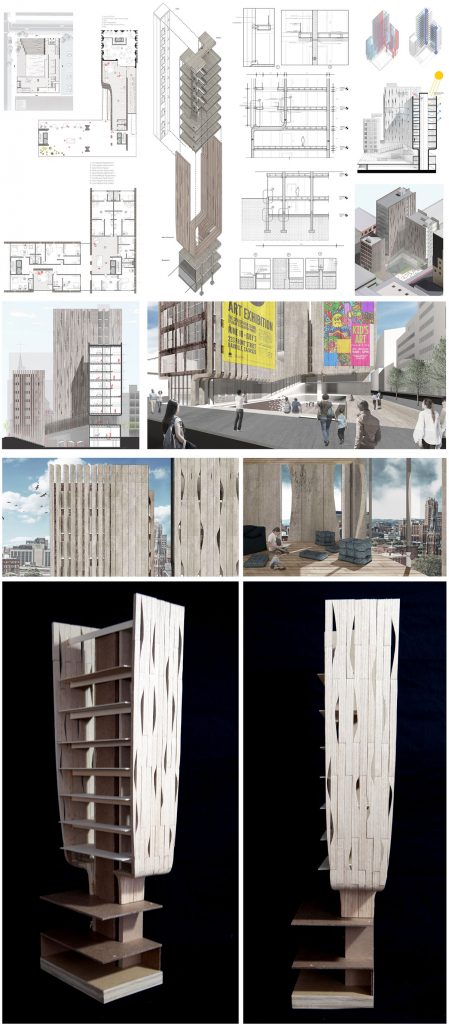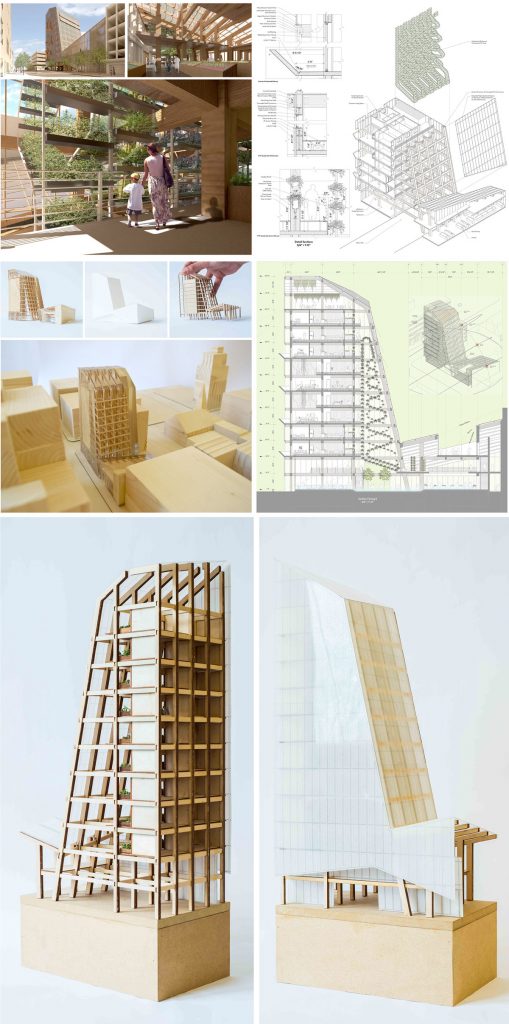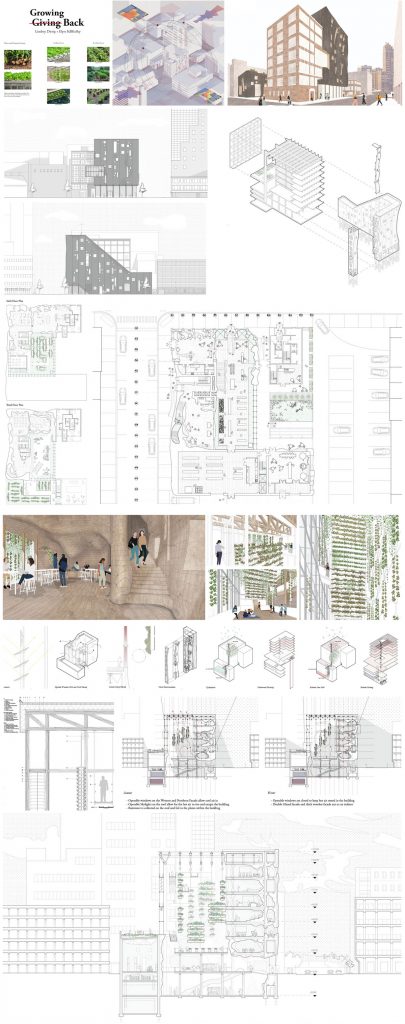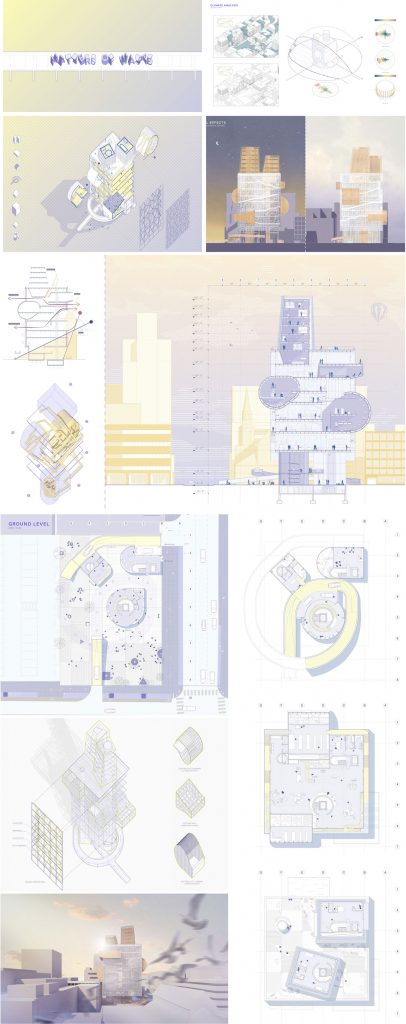Wood, one of the oldest building material, is reemerging as a sustainable alternative to concrete and steel due to its light environmental footprint. Compared to other building materials, wood does not involve extreme heat and substances that release greenhouse gas. In fact, a living tree sequesters a significant amount of carbon, and over 50% of its biomass is made of carbon. When a building is constructed using wood, that building is effectively storing carbon rather than releasing it to the atmosphere. Wood also has a plethora of superior qualities. It is lightweight, easy to work with, warm to sight and touch, rich in color and texture, and healthy for the occupants. Properly detailed and finished, wood is proven to be durable (there are 10,000-year-old wood structures surviving to this day), robust, versatile, and above all- ages gracefully.
Mass timber construction is a category of framing style typically characterized using large solid wood panels for wall, floor, and roof construction. As an engineered composite wood system combining multiple pieces of wood, mass timber components can be constructed into a variety of shapes and sizes. This attribute allows mass timber used for both post-and-beam construction (i.e., like steel framing) and mass construction (i.e., like concrete). With the increased availability of large engineered wood members including glue-laminated-timber (glulam), cross-laminated-timber (CLT), and laminated-veneer-lumber (LVL); architects are increasingly implementing mass timber construction in large-scale structures even for high-rise buildings.
In this context, the re:THINK WOOD studio focuses on developing a mixed-use high-rise building in the heart of downtown Syracuse – using mass timber as the primary material. As the integrated building design studio (4th-year BArch), the students were asked to develop their projects advanced enough to conceptualize structure, building envelope, environmental systems, and details as a furtherance of architectural intentions. Throughout the semester students received inputs from structural, MEP, specification, energy consultants through workshops, lectures, and review sessions.

