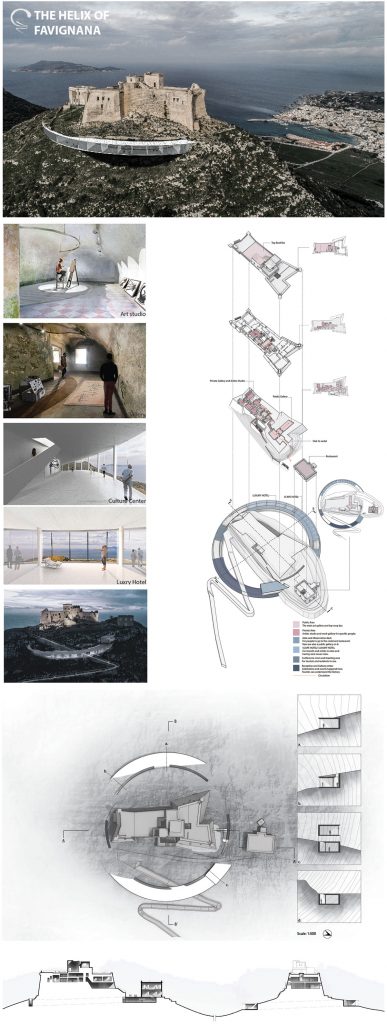As an architect, it is both a dream and a daunting challenge to create an intervention that directly interacts with a powerful context such as the fortress of Santa Caterina on the peak of Favignana. Our initial set of responses to this challenge were, whether we should attempt to create an architecture that stands shoulder to shoulder with the existing charismatic architecture; or whether we should create a humble/ hidden architecture that respects the historical and cultural significance of the existing place. The deliberations throughout the design process led us to our proposal “The Helix of Favignana,” which we believe strikes the right balance between these disparate approaches.
The Helix of Favignana structure is intended to be a part of the landscape rather than an autonomous object. The majority of programs are contained within a helix volume that wraps around the base of the fortress. The pitch of the helix is defined by the contours of Favignana, and the diameter relates to the fortress of Santa Caterina. The building itself is integrated with the contours of the site, partially exposed only towards the East and West orientation.
The East segment of the helix, where the visitors access the fortress, houses the art in nature (installation) and the cultural center. A gateway (slot cut through the helix volume) is created for the access stair structure to pass under, and the apex of the helix cantilevers out to reveal the cultural center volume. The West segment of the helix, which overlooks the Mediterranean Sea and the Isle of Marettimo, houses the art-scape and art-luxury hotels. The art ateliers, the gallery spaces, and the restaurant are incorporate within the fortress structure.

