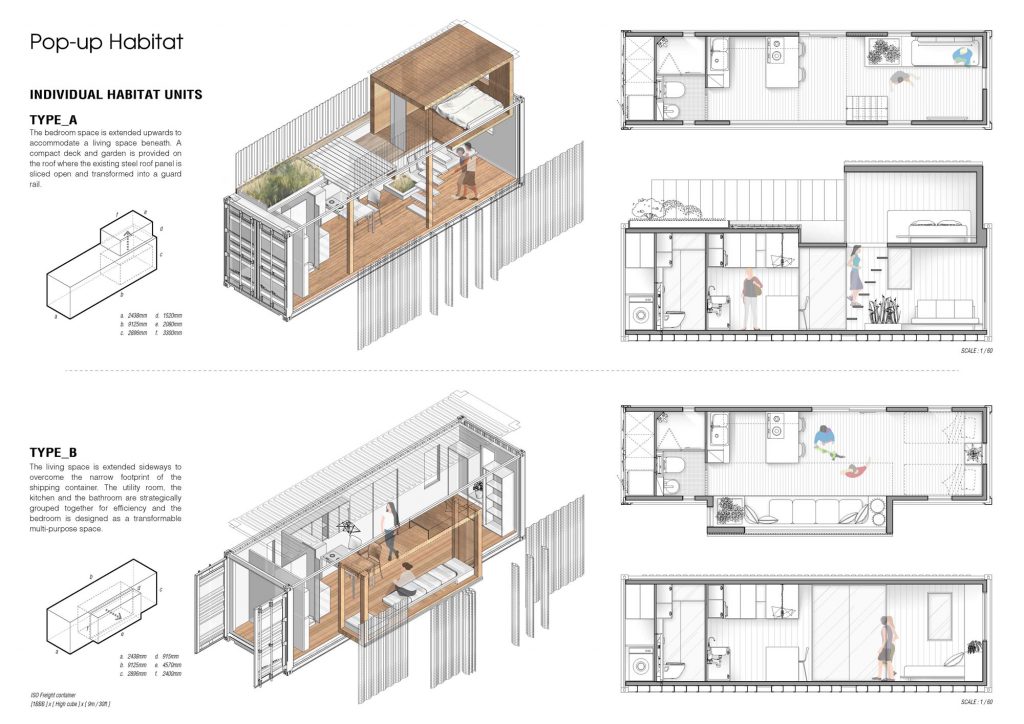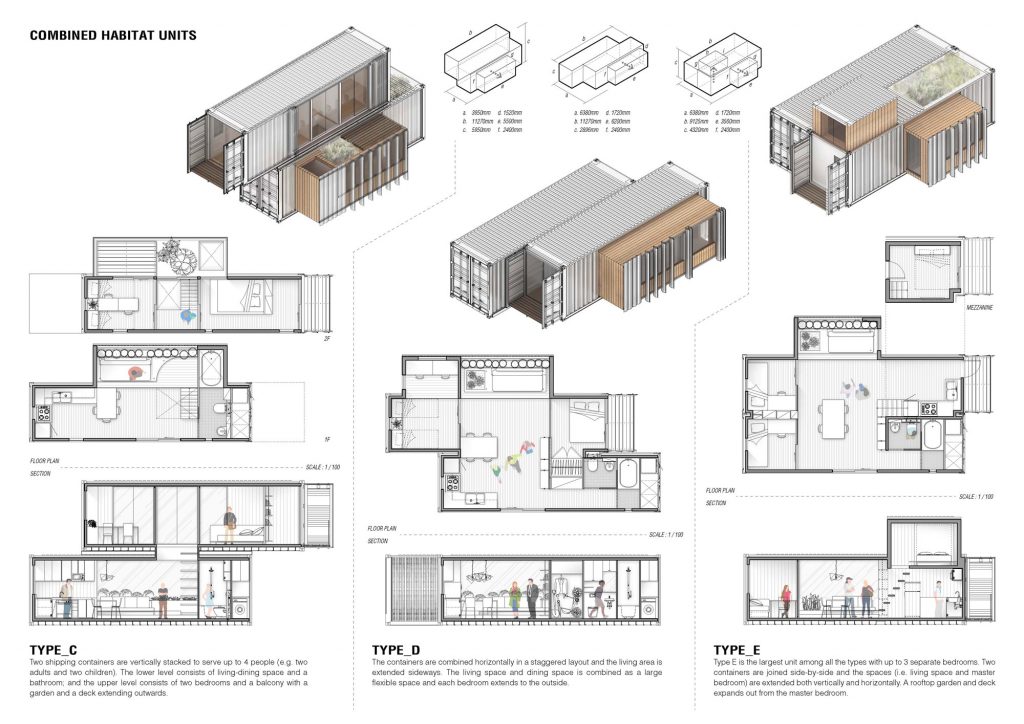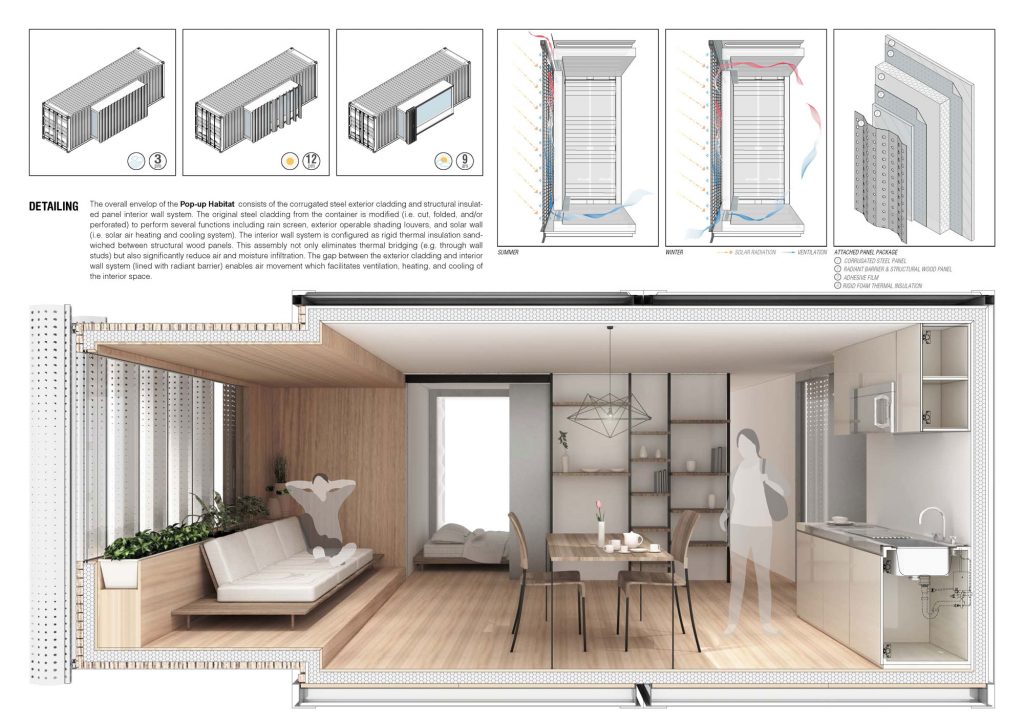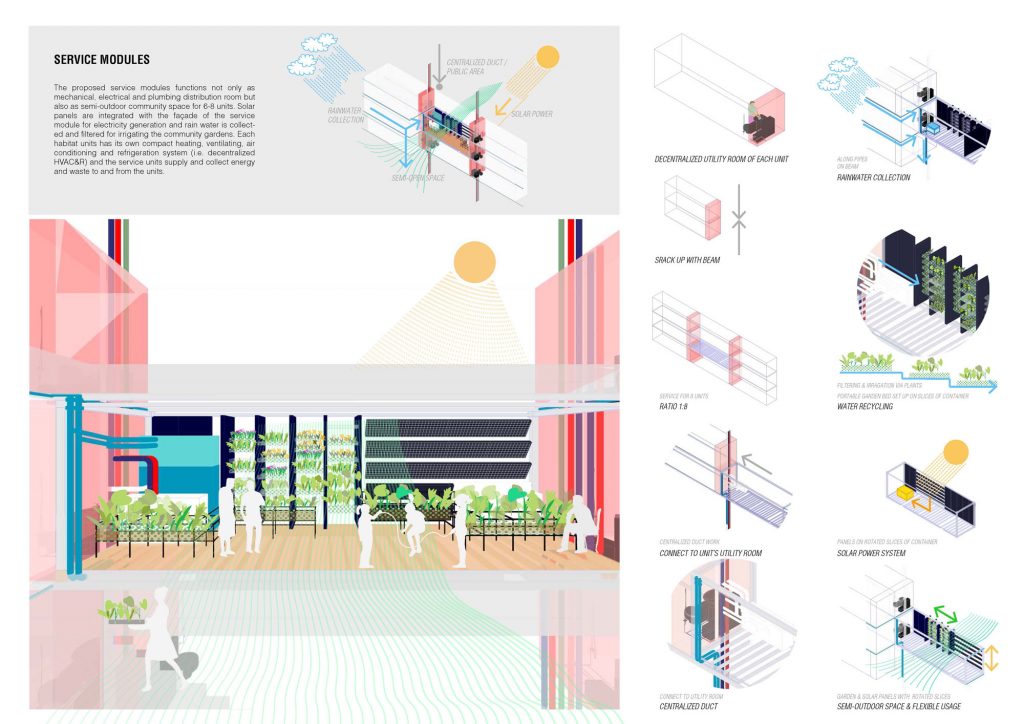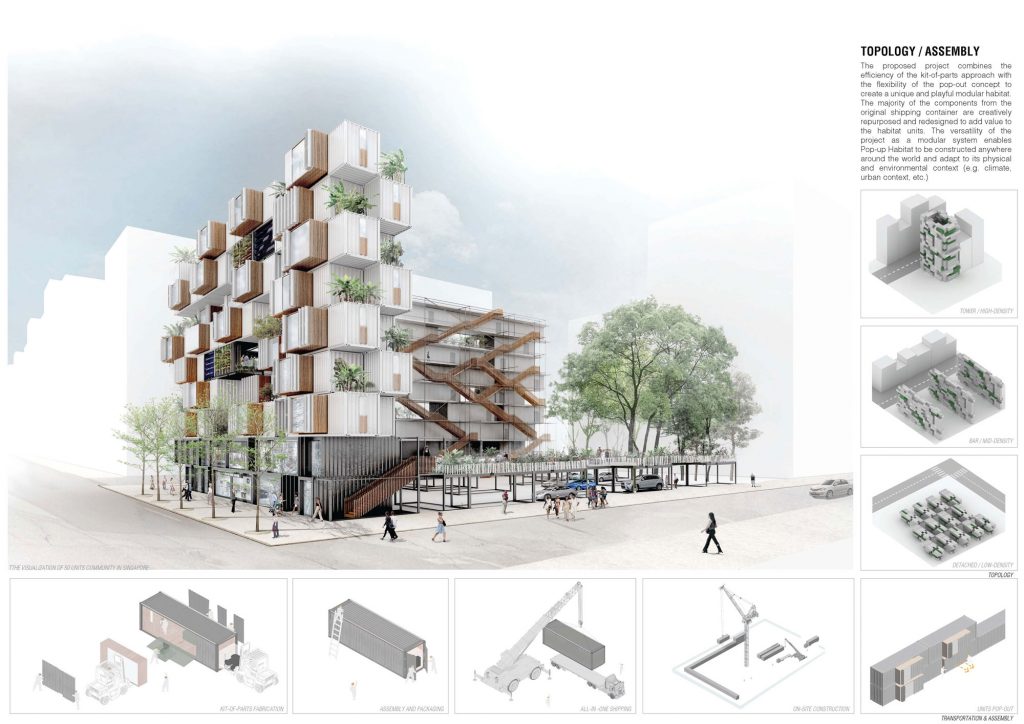The proposed project combines the efficiency of the kit-of-parts approach with the flexibility of the pop-out concept to create a unique and playful modular habitat. The majority of the components from the original shipping container are creatively repurposed and redesigned to add value to the habitat units. The versatility of the project as a modular system enables Pop-up Habitat to be constructed anywhere around the world and adapt to its physical and environmental context.
The overall envelope of the Pop-up Habitat consists of the corrugated steel exterior cladding and structural insulated panel interior wall system. The original steel cladding from the container is modified (i.e. cut, folded, and/or perforated) to perform several functions including a rain screen, exterior operable shading louvers, and a solar wall (i.e. solar air heating and cooling system). The interior wall system is configured as rigid thermal insulation sandwiched between structural wood panels. This assembly not only eliminates thermal bridging (e.g. through wall studs) but also significantly reduces air and moisture infiltration. The gap between the exterior cladding and interior wall system (lined with radiant barrier) enables air movement which facilitates ventilation, heating, and cooling of the interior space.

