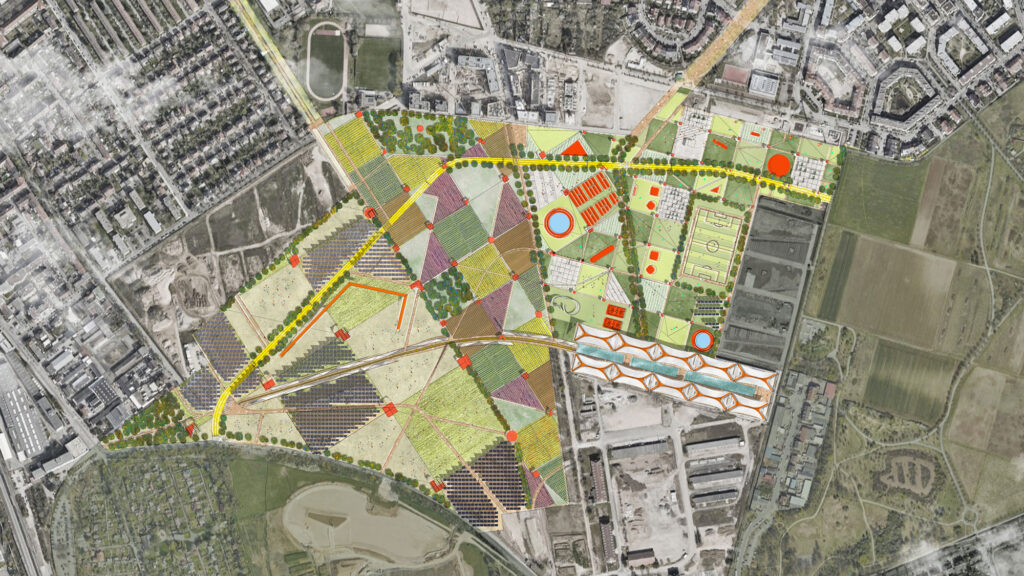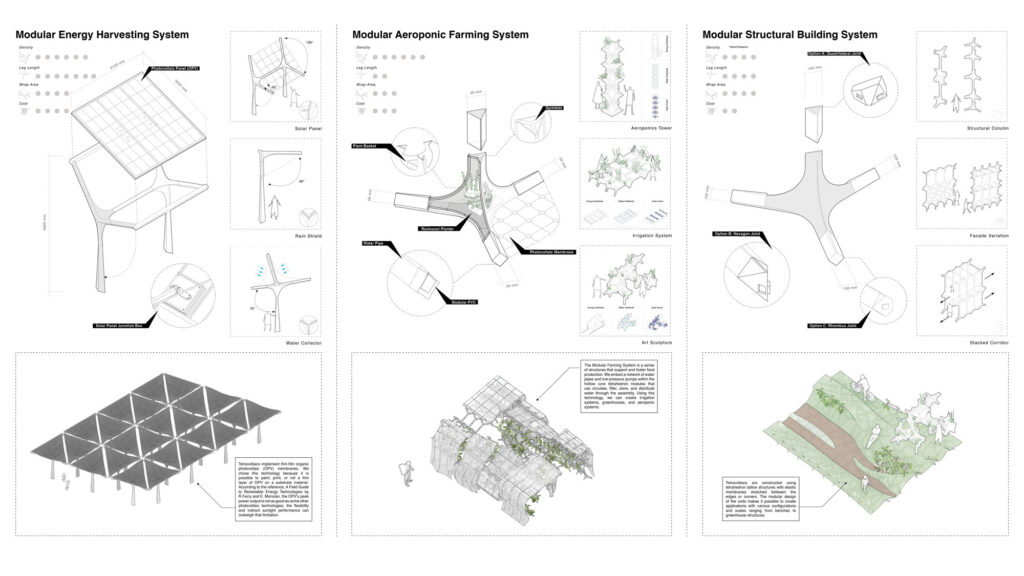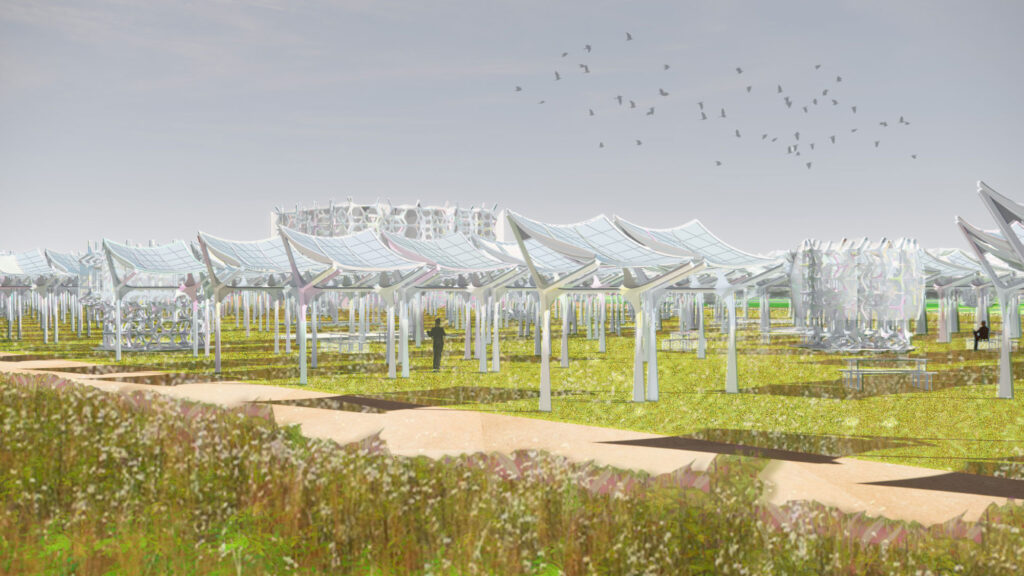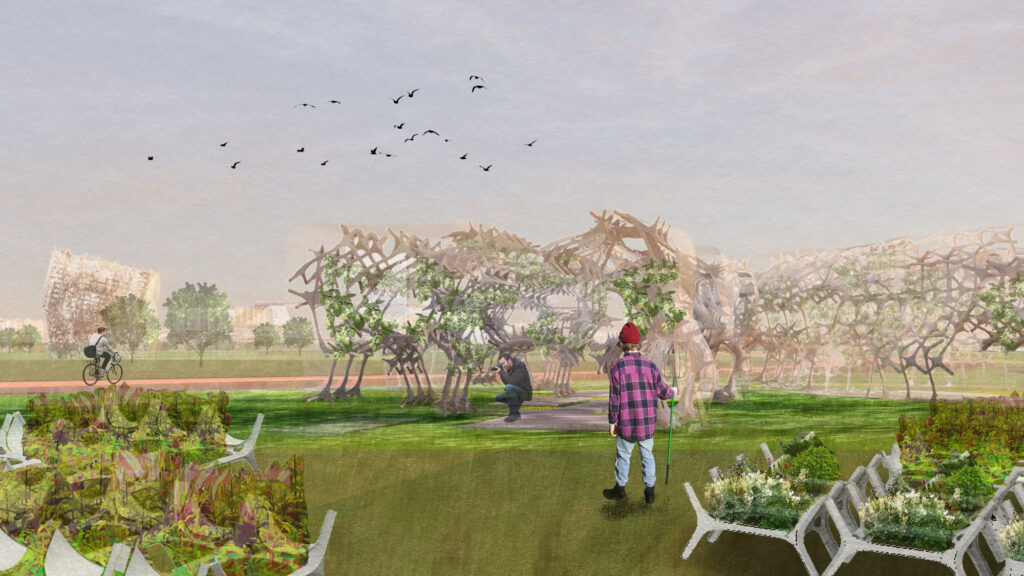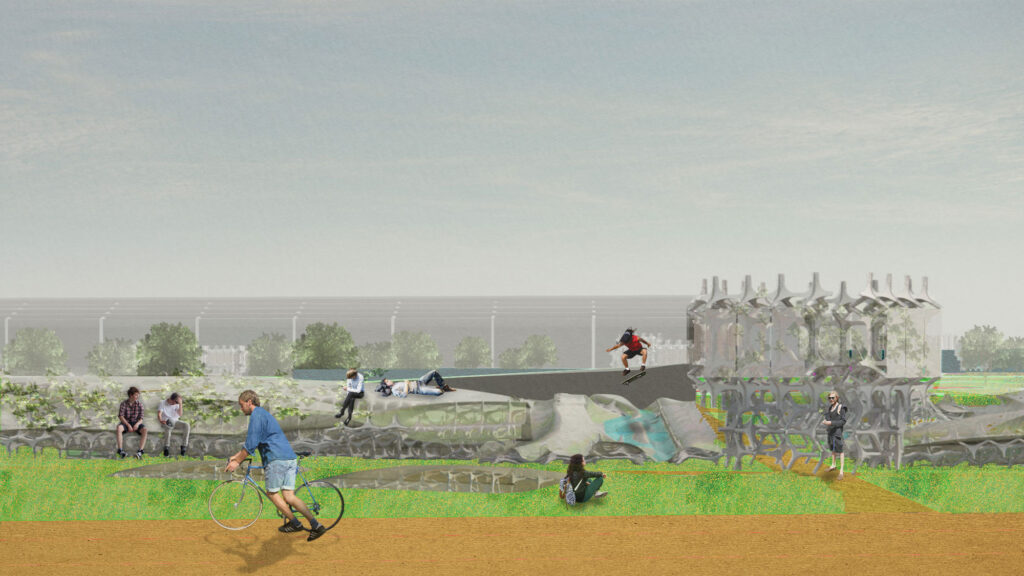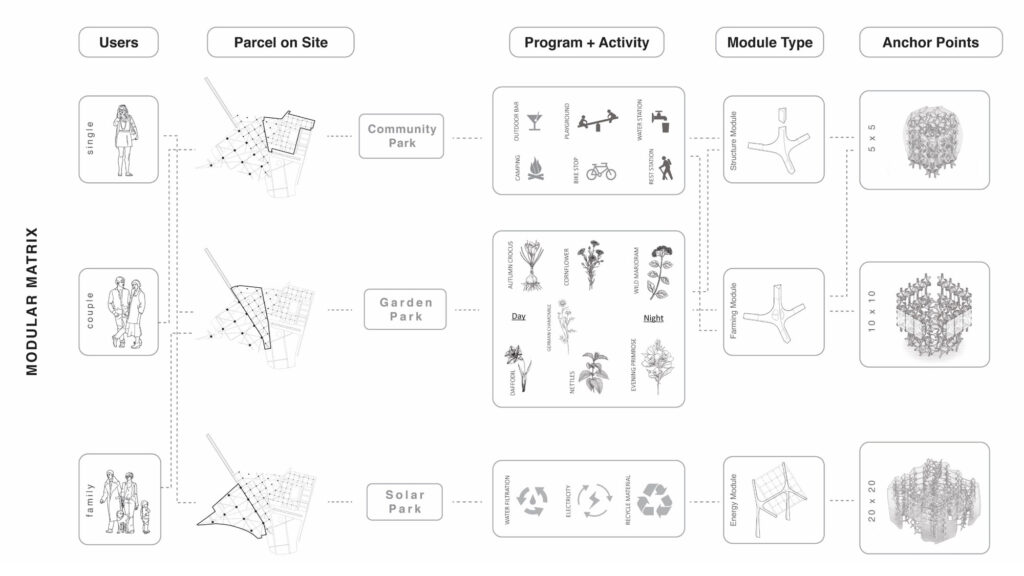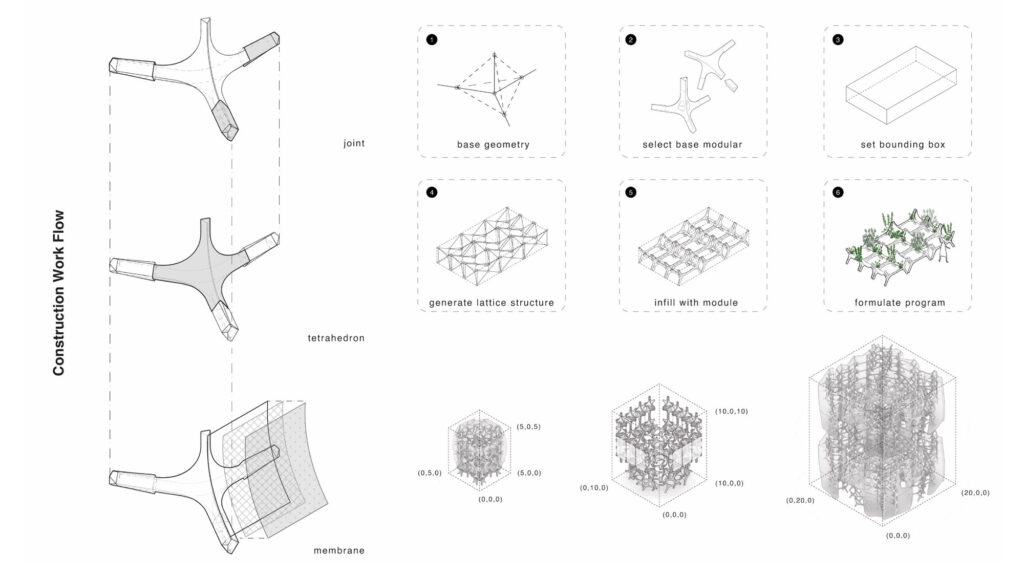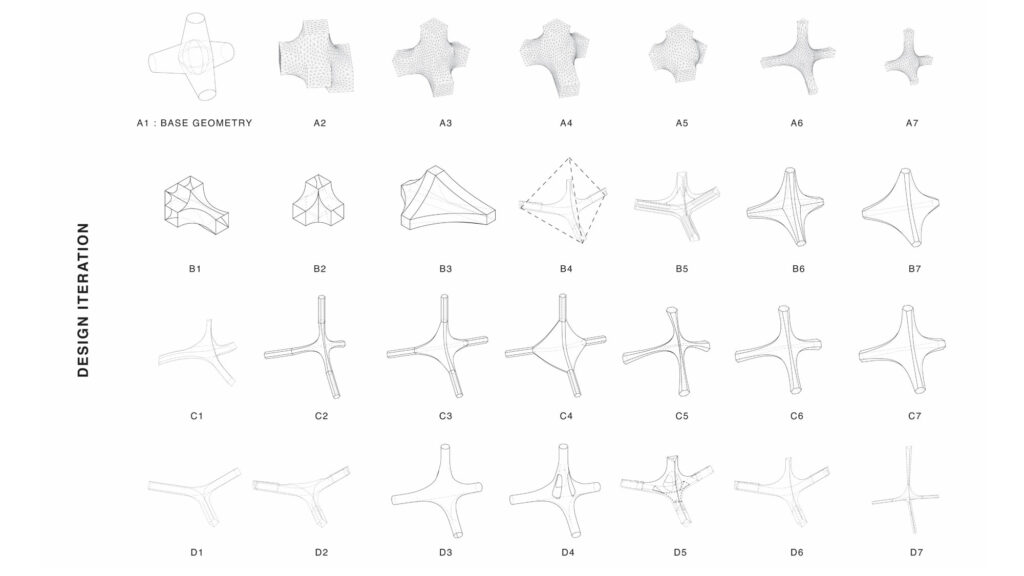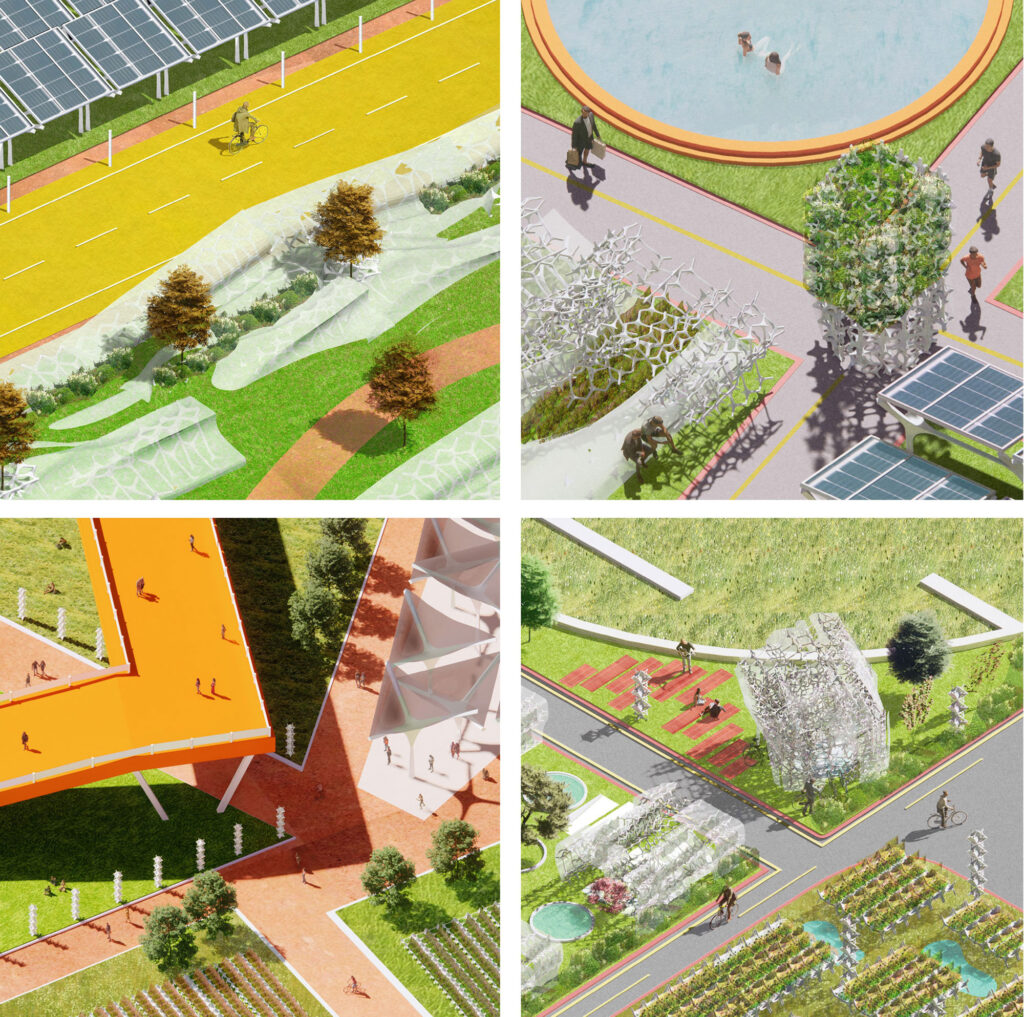Situated near the city center of Mannheim, our site needs to serve as a gateway to the Rhein-Neckar Green Corridor. We envision the public park as a collection of three distinctive smaller parks: the Community Park, the Garden Park, and the Solar Park. These parks engage with the ecological landscape on the site’s southern edge and the residential and commercial neighborhood on the northern edge.
The Community Park serves the local community’s needs, providing amenities to live active lives, spend time with family, and enjoy art. The Garden Park consists of productive gardens where the infrastructure for farming becomes the landscape design elements. The Solar Park acts as a civic outdoor space and a source of solar energy and water that fuels the community and beyond.
In a sense, Tetravoltaics is an homage to Mannheim’s legacies, particularly related to experimentation in urban design and innovations in mobility (bicycle, tractor, and automobile). Inspired by the grid-patterned city center of Mannheim, our master plan embodies three autonomous grid systems. Each grid system forms the layout of the three smaller parks, and the network of bicycle and pedestrian paths links to the existing circulation infrastructure.
The tetrahedron lattice modules can be assembled into various configurations, forms, and scales. As a modular design system, the application can range from furniture scale (bench, planter, streetlight) to architecture/ landscape scale (lookout, greenhouse, aeroponic tower, rest pavilion, playground, irrigation system, bridges). The structures are made of sustainable materials and are designed and manufactured using computational design and digital fabrication techniques.

